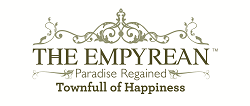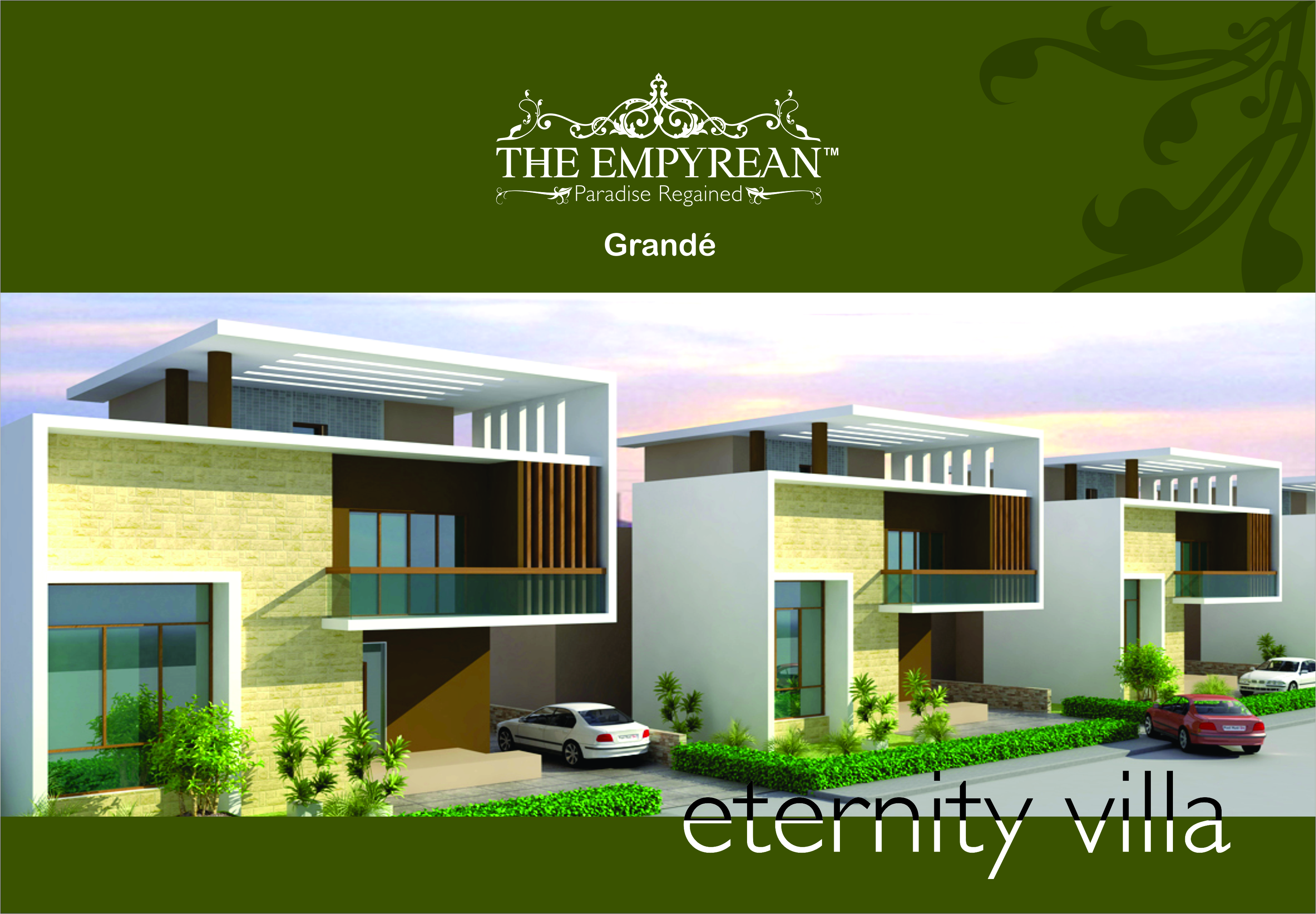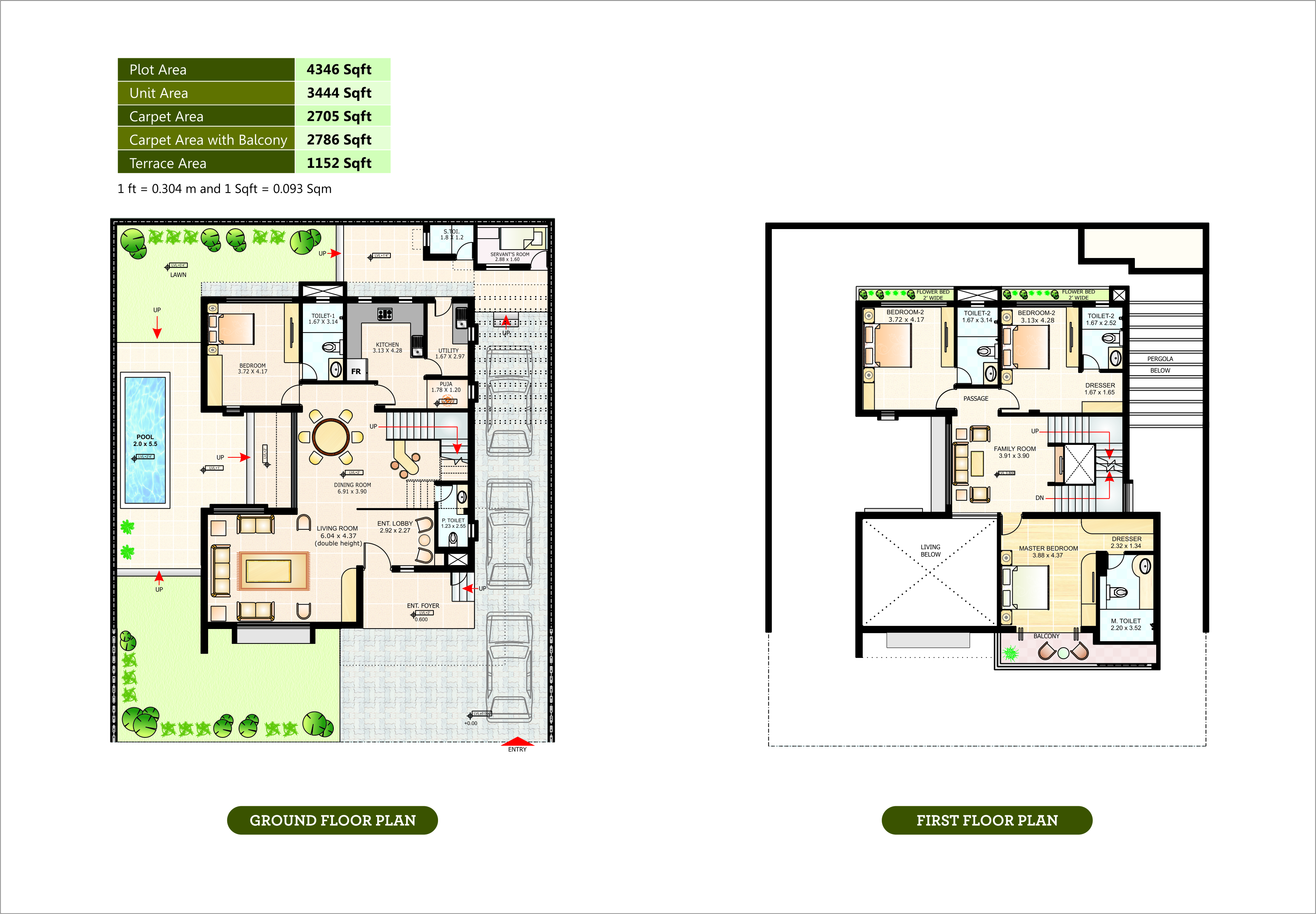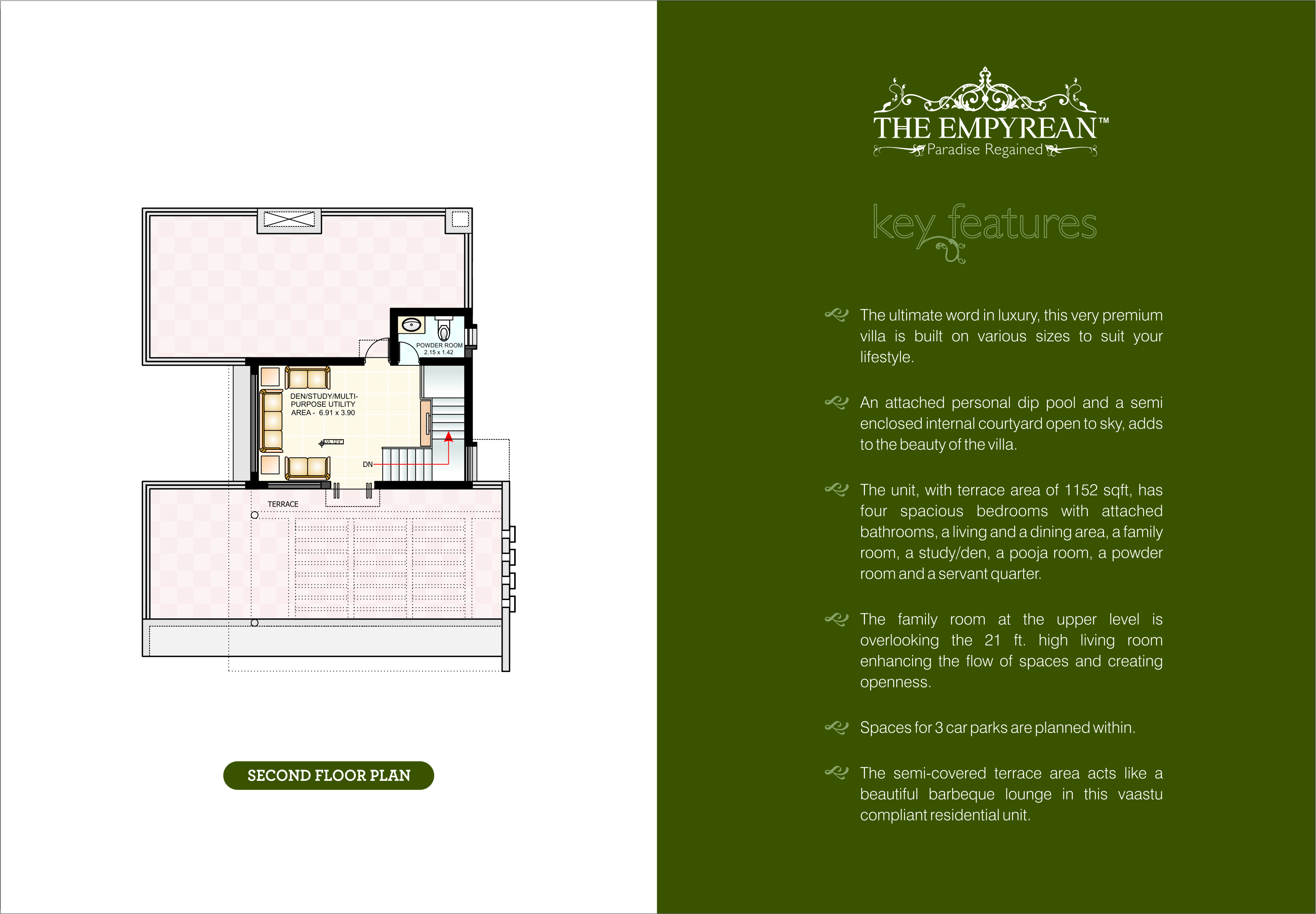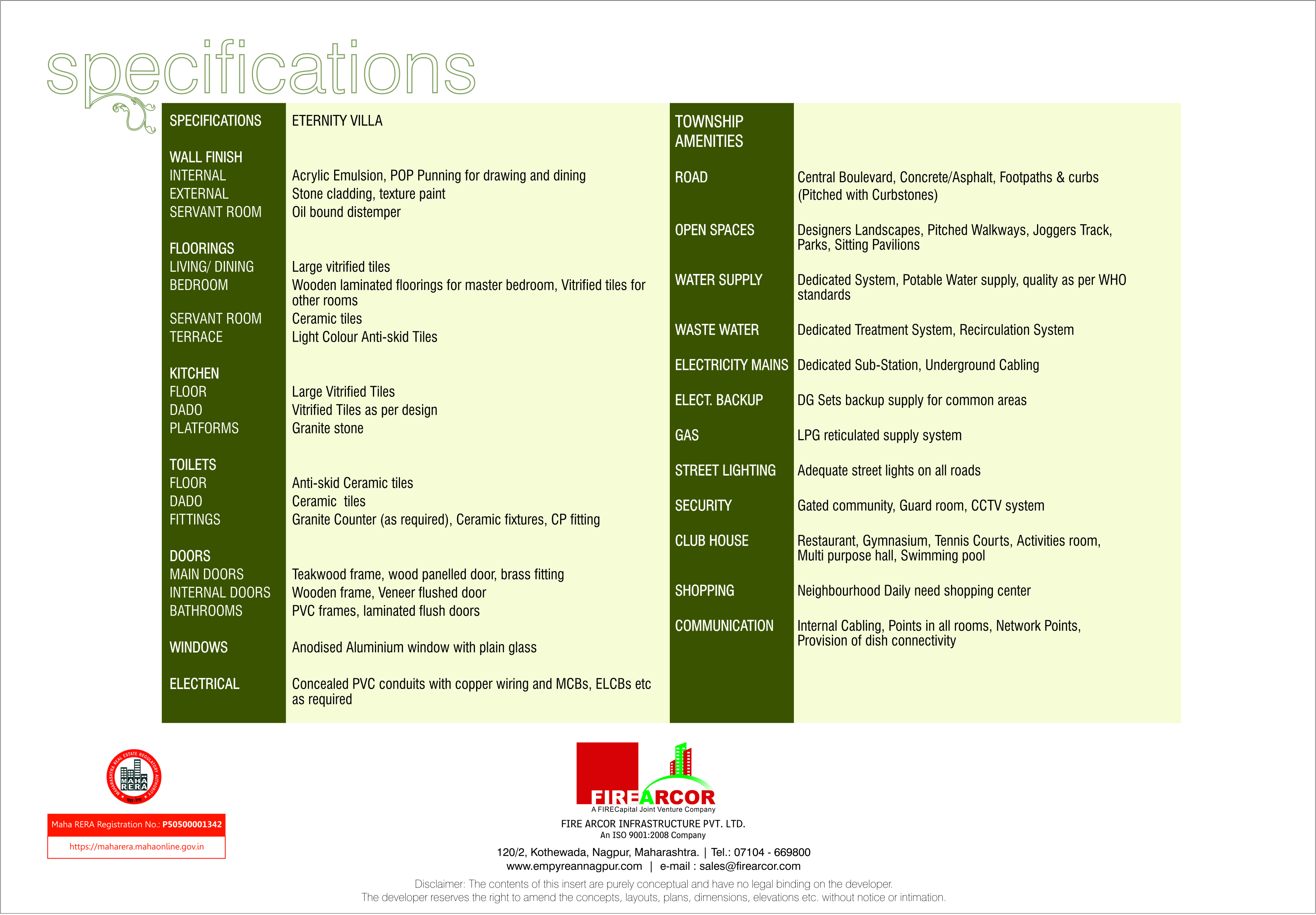The Township
An attached personal dip pool and a semi enclosed internal courtyard open to sky, adds to the beauty of your villa in Nagpur.
The family room at the upper level is overlooking the 21 ft. high living room enhancing the flow of spaces and creating openness.
Spaces for 3 car parks are planned within the vicinity of our eternity villa in Nagpur.
The semi-covered terrace area acts like a beautiful barbeque lounge in this vaastu compliant residential unit.
Own Your Private Villa In Nagpur
Owning a villa or bungalow in a city is a dream everyone wishes to achieve. But at The Empyrean, you live your dream of owning a villa in Nagpur without hurting your pockets. With advanced security, amenities and lush green surroundings, our eternity villa in Nagpur is a perfect luxurious resident for the modern family.
Amenities
Road: Central Boulevard, Concrete/Asphalt, Footpaths & curbs(Pitched with Curbstones)
Open Spaces: Designers Landscapes, Pitched Walkways, Joggers Track, Parks, Sitting Pavilions
Water Supply: Dedicated System, Potable Water supply, quality as per WHO standards
Waste Water: Dedicated Treatment System, Recirculation System
Electricity Mains: Dedicated Sub-Station, Underground Cabling
Elect. Backup: DG Sets
Gas: Piped (subject to feasibility)
Street Lighting: Solar powered/back up, eco friendly system
Security: Boundary wall with access control, CCTV based surveillance, Central Phones
Clubhouse: Restaurant, Gymnasium, Tennis Courts, Activities room, Multi purpose hall, Swimming pool
Elect. Backup: DG Sets backup supply for common areas
Shopping: Neighbourhood Daily need shopping center
Communication: Internal Cabling, Points in all rooms, Network Points, Provision of dish connectivity
Specifications
WALL FINISH
Internal: Acrylic Emulsion, POP Punning for drawing and dining
External : Stone cladding, texture paint
Servant Room: Oil bound distemper
FLOORINGS
Living/Dining: Large vitrified tiles
Bedroom: Wooden laminated floorings for master bedroom, Vitrified tiles for other rooms
Servant Room: Ceramic tiles
Terrace: Light Colour Anti-skid Tiles
KITCHEN
Floor: Large Vitrified Tiles
Dado: Vitrified Tiles as per design
Platforms : Granite stone
TOILETS
Floor: Anti-skid Ceramic tiles
Dado : Ceramic tiles
Fittings: Granite Counter (as required), Ceramic fixtures, CP fitting
DOORS
Main Doors:Teakwood frame, wood panelled door, brass fitting
Internals Doors: Wooden frame, Veneer flushed door
Bathrooms: PVC frames, laminated flush doors
Windows: Anodised Aluminium window with plain glass
Electrical: Concealed PVC conduits with copper wiring and MCBs, ELCBs etc as required


